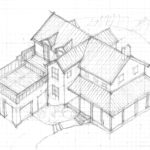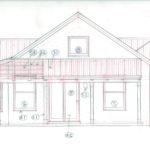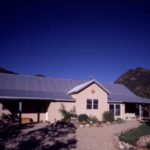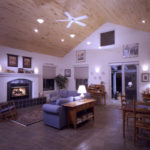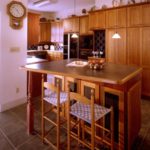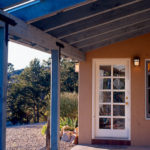Originally designed as a two story, 4 bedroom, 3 bath home, unforeseen circumstance required a drastic reduction in scope while the project was well into Design Development Phase. Using the same footprint, we were able to redesign the project to a 3 bedroom, 2 bath, 1860 square foot home and stay on schedule.
Covered portals wrap two sides of the house, providing outdoor living and dining spaces. Portions of the portal are open, allowing passive solar gain at the south facing gable end.


