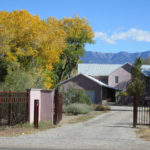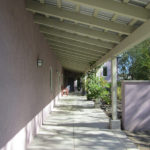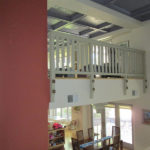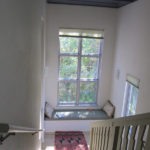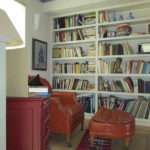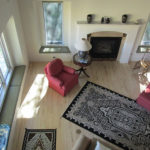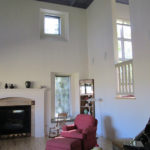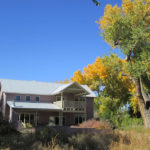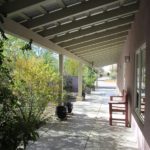This property has been in the owner’s family since the 1930’s; as a small child, she lived in a terrone (sod) adobe house on the site. The long, narrow site (69’ x 720’) was actually composed of three thinner tracts of land. Historically the land was divided so each property owner had access to the acequia (ditch).
Another challenge was the programmatic requirement to maintain vehicle access to the back of the site for farming or large scale gardening. The ‘L’ shaped floor plan shelters an enclosed patio space on the southwest and has dramatic views to the east of the Sandia Mountains.
This 3,700 square foot home includes a home office with extensive library. The built-in day bed at the stair landing provides another spot to curl up with a book, in addition to serving as a balcony to the living room and allowing views through to both directions.


